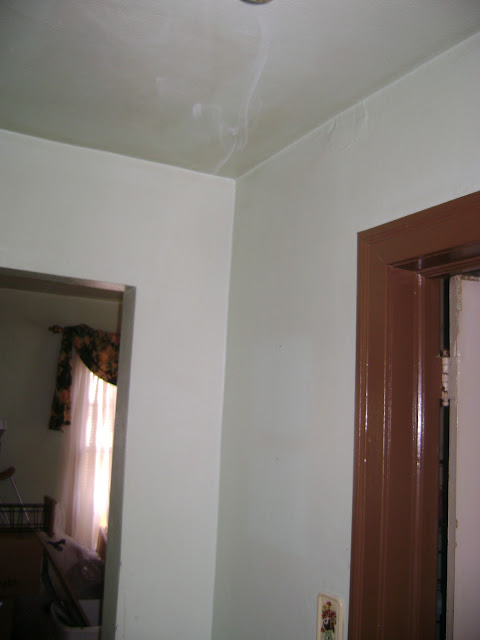Decisions, Decisions, Decisions?
The hallway from the dining room has three doorways, leading to the upstairs, den, and bathroom. The color scheme (light gray) from the dining room will bleed into this area.
 |
| There are three doorways in this space, leading to either the stairs, the bathroom, or the den. |
 |
| The door frames will have the same silver color as the dining room trim. |
 |
| There isn't much wall space to play around with, so we have decided to use this section to display our collection of mirrors. |
Under the Sea, a Coral Reef
Our main bathroom will have a "coral reef" theme. The color scheme will be primarily from the blue family, ranging from navy at the bottom to sky blue towards the top. Brightly colored corals, starfish, shells, etc will be used as the general decor.
 |
| The bathroom exhaust fan needs to be replaced, as it currently doesn't run. We have some wall space for decorations or pictures. |

